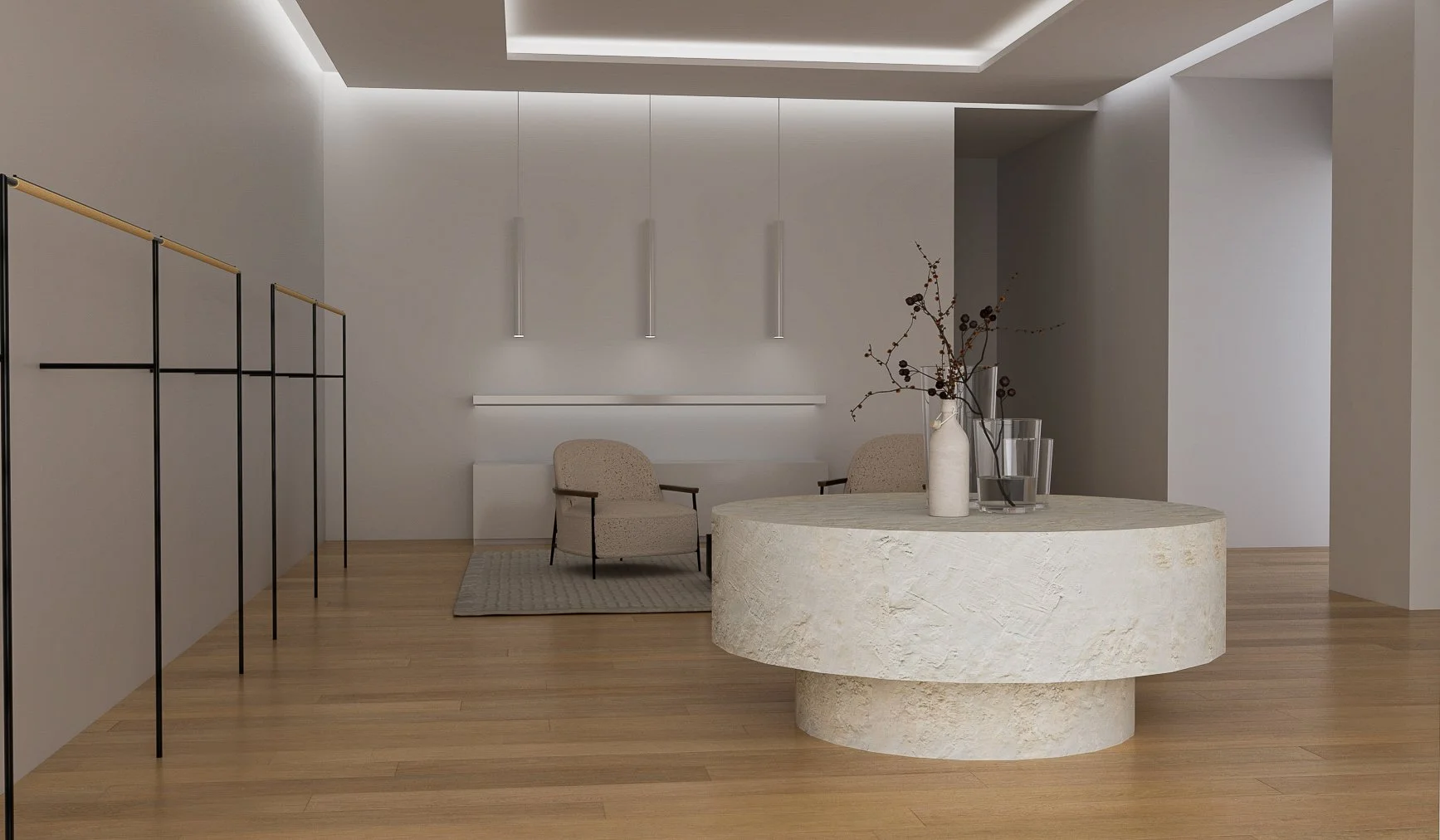
Design Services
I help bring your ideas to life through photorealistic 3D renderings, design support, and project management.
Every project starts with a conversation to align on vision, scope, and priorities. It’s how I gather key information, understand your goals, and outline the best way to move forward — clearly and efficiently.
How Design Appointments Work
We’ll start with a 30–60 minute Discovery Call to talk through your project goals, timeline, and any materials or collaborators already in place. You don’t need to have every detail ready — the goal is to gather enough information to outline a clear plan tailored to your needs. After the call, I’ll send a detailed proposal covering deliverables, phases, and fees so you can move forward with clarity. Calls are held via Zoom or phone, depending on your preference.
When to Reach Out
You don’t need a fully defined plan to get started. Reach out as soon as you have a general direction, rough sketches, or even just an idea you’d like to explore visually. I can support your project at any stage — whether you're developing concepts, seeking approvals, or preparing for construction.
How to Request a Discovery Call
To discuss your project, email me at ab@andrew-braun.com with the information listed in the “What I’ll Need From You” section or fill out the Project Intake Form.
When reaching out, please suggest a few dates and times that work for you. I’ll follow up within 24 hours to schedule our call and hit the ground running.
What I’ll Need From You
To make the most of our time together, I’ll need a few key pieces of information about your project. Please include as much of the following as you can when booking your appointment:
A brief description of the project (residential or retail)
Your timeline and current stage in the process
A dimensioned space plan — either a DWG/PDF or a hand-drawn sketch showing windows, doors, ceiling heights, and any design constraints
A wish list and links to a Pinterest board, plus any photos, mood boards, or reference materials of the existing space
The project location and any known constraints (e.g., union labor, site-specific requirements, or challenges)
Any key collaborators already involved (designer, architect, GC)
Your primary goal — whether for internal presentations, design study, new project, construction alignment, etc.
